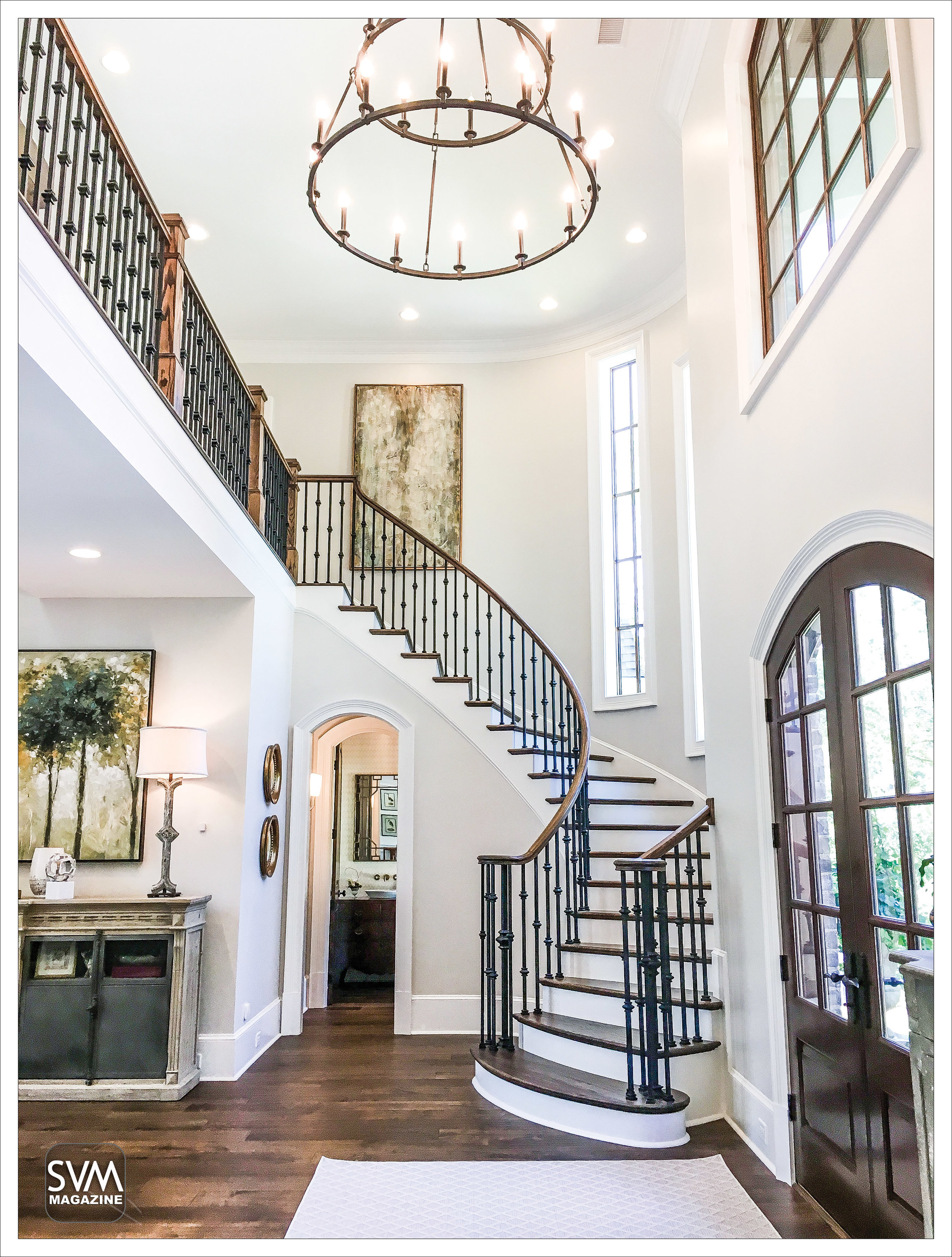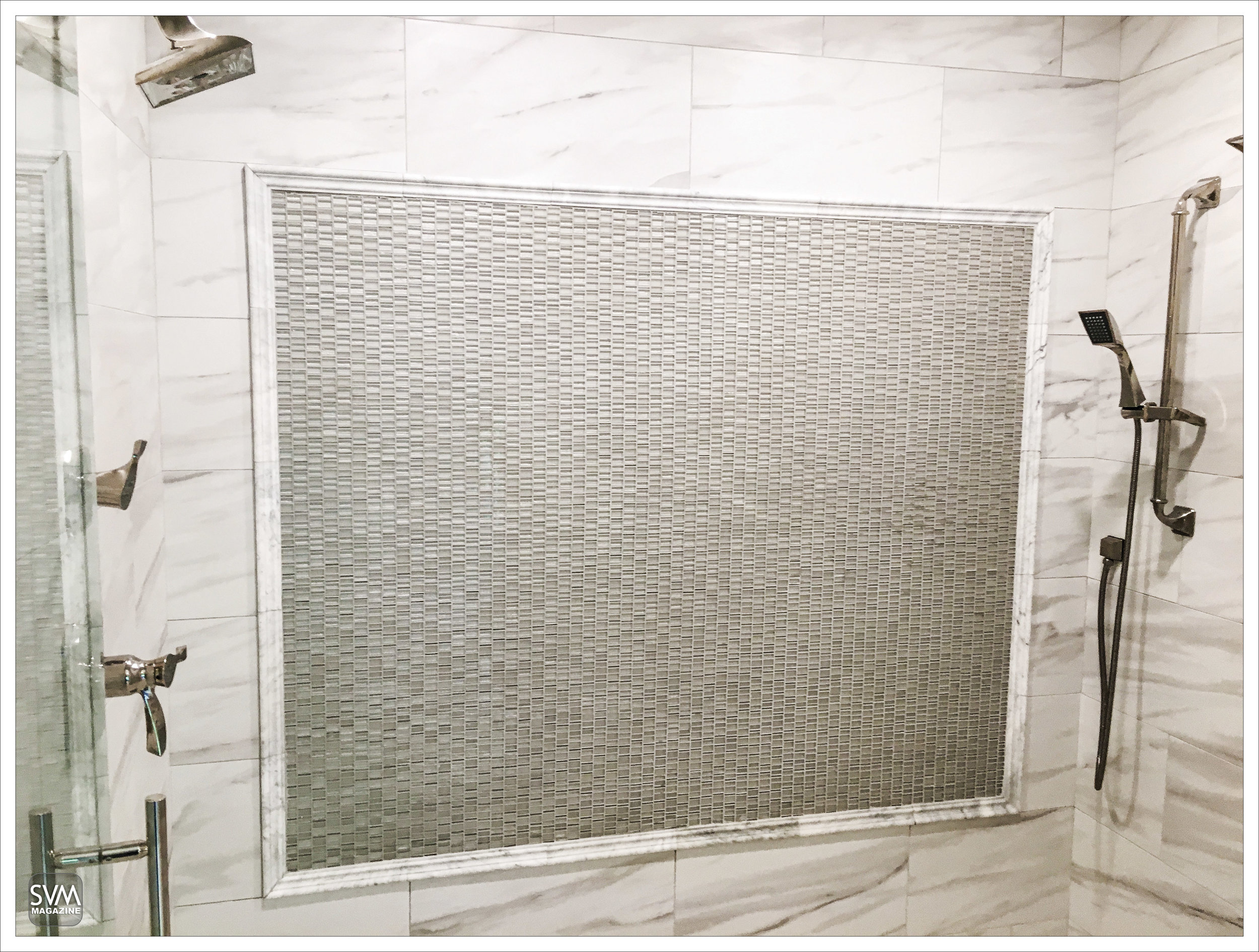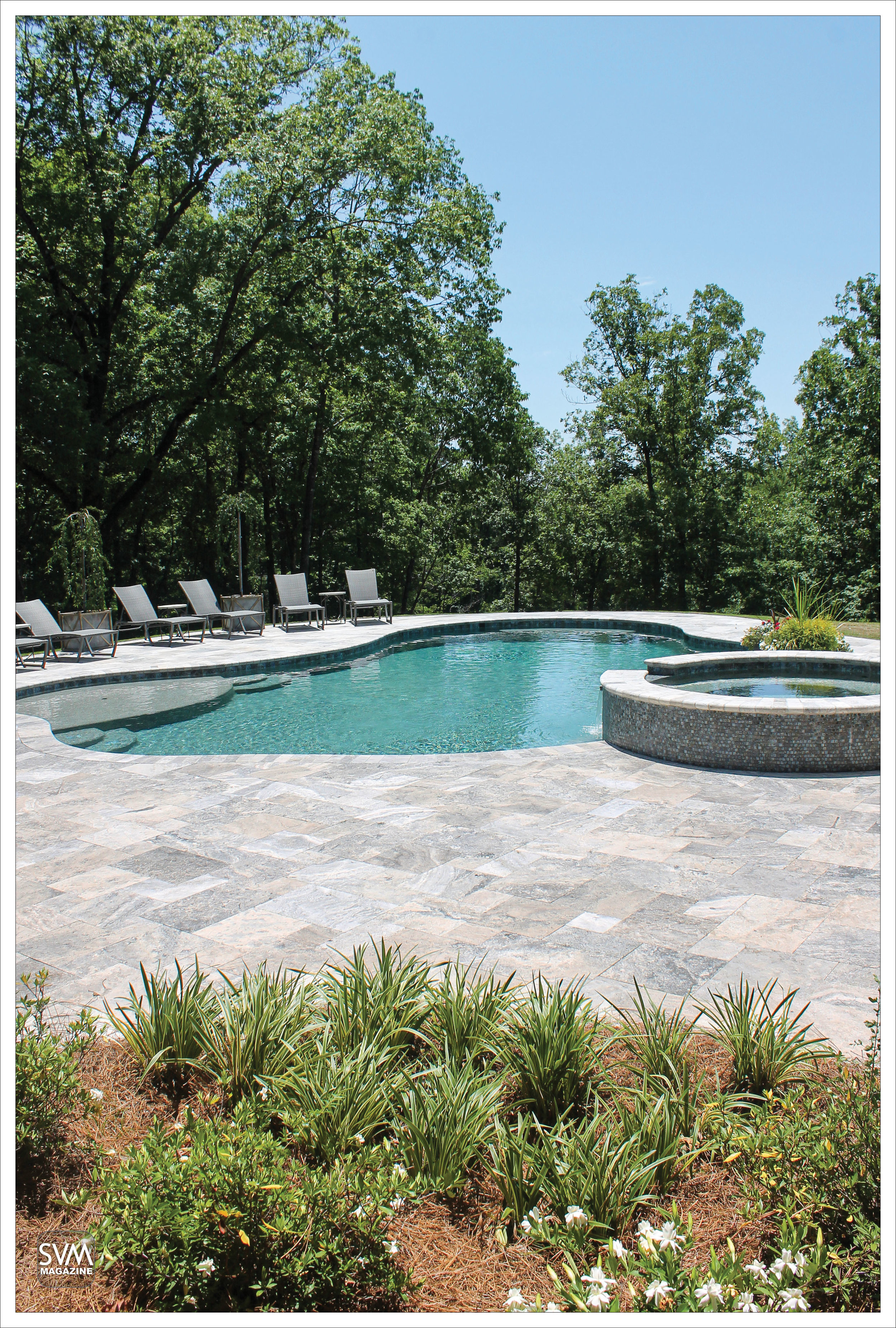Family First
By: Olivia Sheehan Photography by: R. Caligaris
When winding down the Malloy’s secluded, tree-lined driveway, you get the feeling that you are driving down a mountain road in Highlands, NC. Off of Old River Rd., in the Woodbridge Community, Melissa and Frank Malloy have created a breathtakingly picturesque residence set on eleven acres of lushly wooded, private land. When the couple married almost three years ago, they sought to curate a home with their personal influences, tastes, and familial history in mind. The two shared a love for the serenity and retirement of the outdoors, and began combining their visions to custom build the house of their dreams. The home, which was recently completed in early Spring of 2019, boasts five bedrooms (all featuring full baths) and two powder bathrooms. Nestled in the back, is a cool and private outdoor space fit with a lounging area, grill, and sunny pool. The impressive residence sits atop a grassy hill and carries an air of grandeur, yet seamlessly blends with its bucolic surroundings and the creek below.
The design process began with a request for a home that reflected European flare and featured an attractive outdoor living space. Melissa and Frank worked with custom builder Ray Brinegar and architect Jeff Ribnik (of Earth Wood Studio) to locate the property and begin the construction of their dream home. In addition, they collaborated with Laura Burbrink, of Laura Burbrink Designs, to select the exterior and interior finishes. The creative process allowed the couple to explore and hone in on their own personal architectural and interior aesthetics. Frank’s stylistic approach derived from his affinity for industrial/rustic components, while Melissa’s taste is centered towards a more refined, transitional look.
The result is an elegant amalgamation of the two styles, which can be seen throughout the home in elements, such as the exposed beams and neutral, airy palette. The couple says they were careful to maintain the balance of the two modes by blending textures, finishes, clean-line metal pieces, and traditional stained pieces. They chose to keep formal areas of the home traditional, including the dining room, powder room, master bedroom/bathroom, while incorporating a more casual rustic presence in the great room, bar area, media room, and outdoor space.
When entering through the grand double doors at the front of the home, you are welcomed with an open, light-filled foyer and great room. Lavish two-story ceilings create a sense of sublime space for guests who enter, which is further complemented by the airy white walls. To the right of the foyer is a curving staircase, a result of the unique turret on the outside of the home, which leads to a double-sided second floor walk above. The inspirational area is meticulously decorated with enjoyable decor, and plush couches from Hinson Galleries. They center around a natural stone fireplace that brings a sense of the outdoors into the pristine space. Floor to ceiling bowed windows, custom designed by Ray Brinegar, fill the back wall and allow natural light to pour into the space. Flooring by Columbus Flooring and More; mantel by Foster Wood Products.
The kitchen is located in the heart of the home and is open to the great room. The area is not only beautifully crafted but built to entertain multiple guests and family members, with island seating and a casual dining area for six. The large island boasts a fabulous marble countertop, custom made by Macon's Market Surfaces. Cabinets from JBI Custom Cabinetry fill the space from floor to ceiling and conceal a hidden pantry. Again, the balance of industrial and transitional elements can be seen in the kitchen area. Traditional patterns appear in the herringbone backsplash by Acme Brick Tile and Stone, while being crafted in contemporary marble. The rustic brass lamps, courtesy of Ferguson lighting, make the space feel more casual and contrast with the traditional white cabinetry.
The hallway to the master bedroom features furniture by Park Hill Collection and sourced by Laura Burbrink Designs, and the barn doors leading to Frank's office is from Simply Southern Home Décor in Opelika, AL. From the kitchen, the home’s open concept continues, leading to a wet bar and billiard room. The space was influenced by Franks’ industrial taste, and features iron light structures, rustic brown brick, and darkly stained cabinetry. Adjacent to the pool table is a uniquely repurposed wooden bar top that allows guests to sit or lounge. The area is perfect for entertaining the adults or a quick game of pool. The goal of Interior Decorator Laura Burbrink was "to create a house that had to work with the family, be durable, low maintenance, and inviting," she says.
One of the most important spaces in a home is the master bedroom, which serves as a place to relax and unwind after a long day. Frank and Melissa have certainly captured this essence in theirs. The master suite is accessed through a gallery off the great room. When entering, your eyes are drawn upwards to an impres-sive cathedral ceiling, complete with shiplap stained cedar trusses. The room comes with its own screened porch that overlooks the pool and backyard. Melissa uses the private, serene space for prayer each morning.
The master bathroom is a dream space with an array of amenities that create a spa environment in the comfort of the couples own home. With two separate marble-top vanities, crafted by Market Surfaces, the two can get ready for the day with ample space. The room is also fit with a linen cabinet, free-standing tub, private toilet room, and coffee-bar. But perhaps the most impressive element of the bathroom is the large walk-in shower. It features gleaming white marble tiles, courtesy of Acme Brick and Tile, and multiple shower heads.
Construction of the Malloy family’s dream house began with a request for a great outdoor space. This de- mand was certainly met with a cool and convenient back porch area, accessible through the home’s billiard room. The large porch is perfect for entertaining guests, relaxing, and connecting with nature. It featurescathedral-style ceilings with stained cedar beams and posts that cover a fireplace, sitting/dining area, and special grilling space. The built-in grilling space houses Melissa’s father’s grill. He taught Frank how to grill and was excited about the family’s new home, but passed before construction was complete. His grill serves as a memorial, and makes him feel present whenever the family cooks out. The spacious porch overlooks a lavish pool,created by Don Dowdy of Pools by Design, and the sprawling backyard. Landscape in the front and back of the house by Ken Ellison of Bloomers. Deck and outdoor furniture by Summer Classics and Scott’s Antique’s.

















