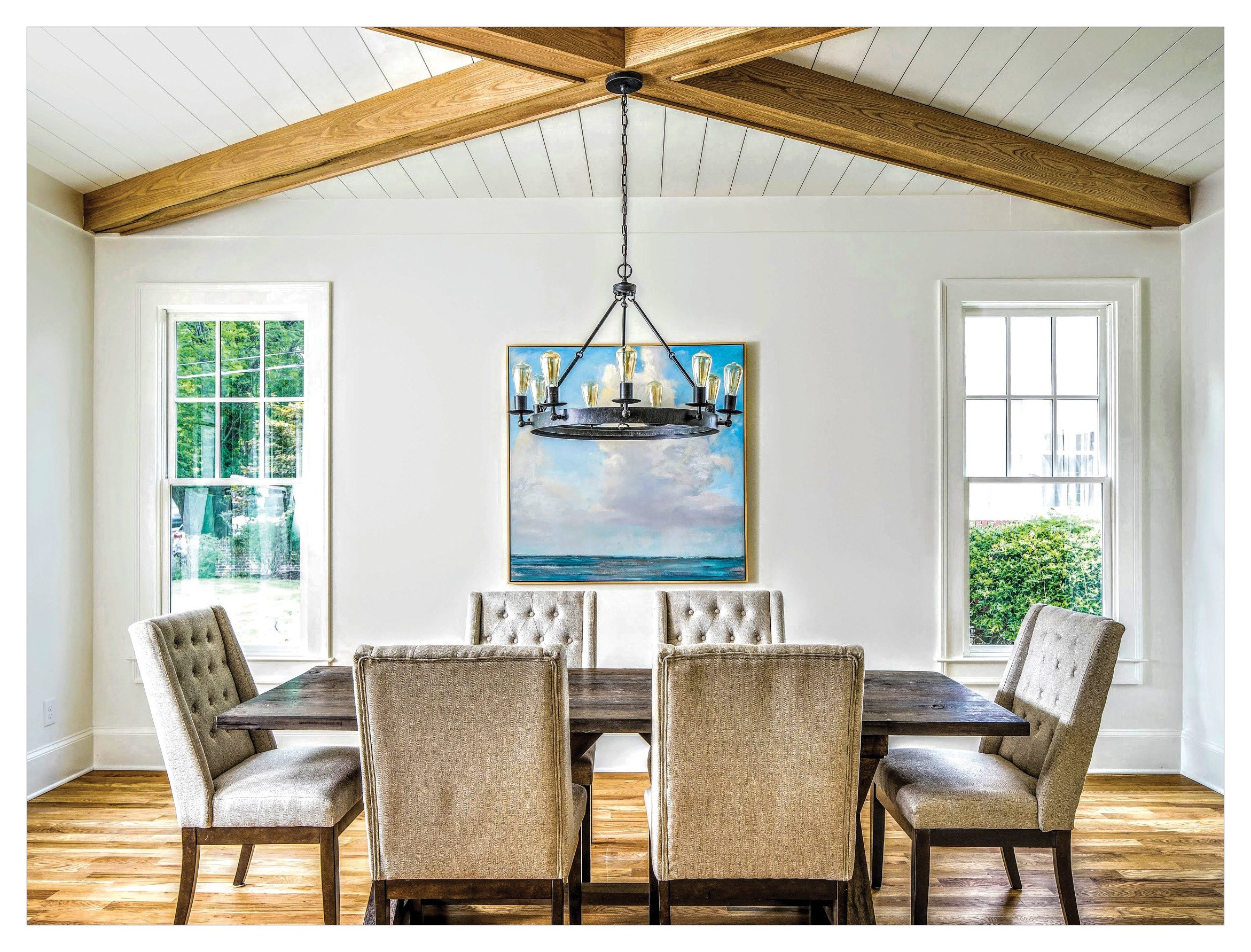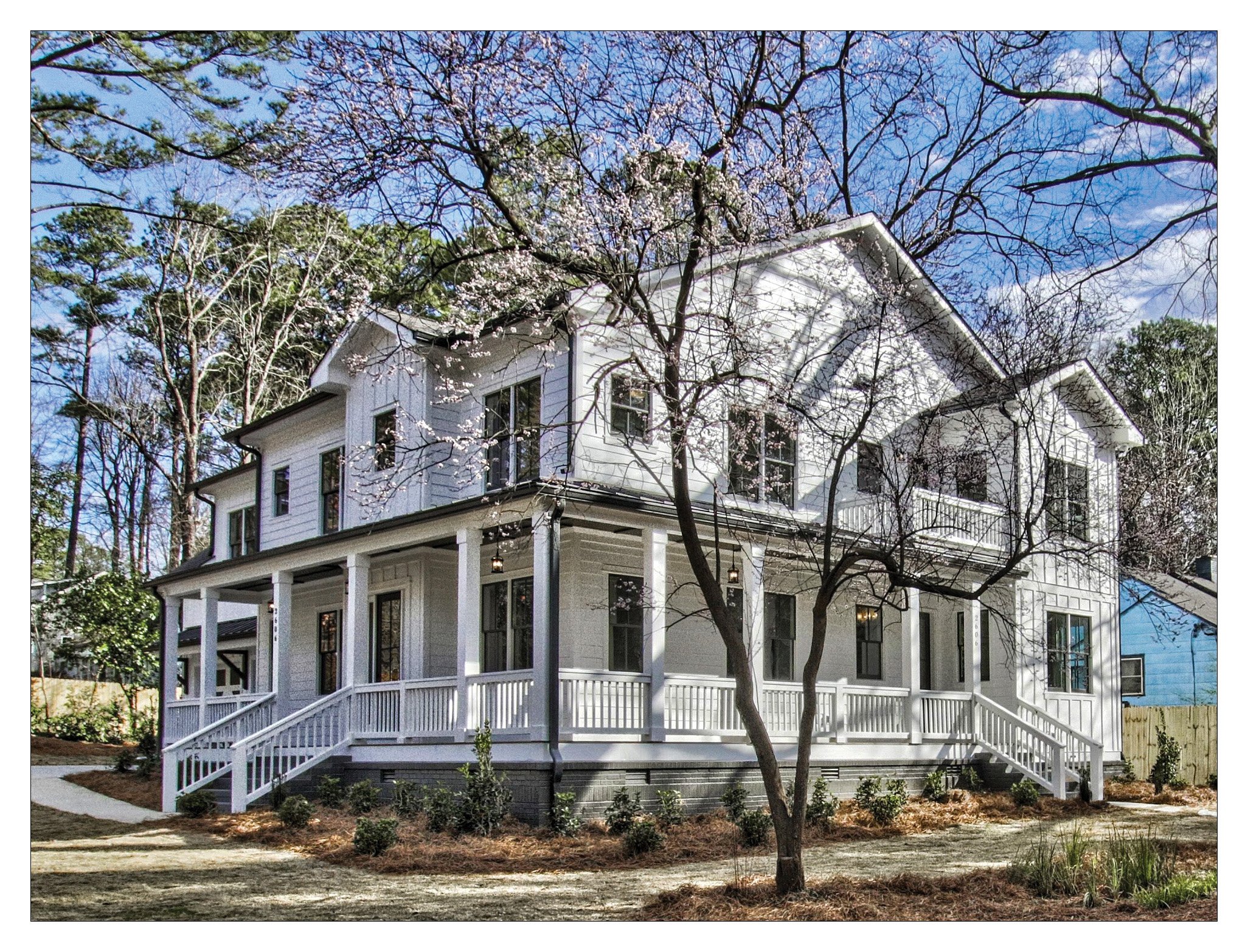J. SMYTH DESIGN
John T. Smyth, a Brookstone School graduate, creates designs with a balanced sense of elegance and practicality. J. Smyth Design leverages extensive talent in architecture and design to partner with homeowners, developers and investors to realize innovative residential design solutions.
By Caroline Kostuch
J. Smyth Design was founded to create site-specific and meaningful architecture that enlivens and brings purpose to the places we inhabit. John sat down with SVM to talk about what drew him to become an architect, simple architectural tips for someone wanting to build or remodel their home, and how COVID-19 has affected the way he approaches his projects.
You are a Brookstone graduate and an architect with a passion for creativity. What first drew you to become an architect? I developed my own love of drawing at an early age. My mother, Carole F. Smyth, ASID (retired), was my first (and remains my biggest) inspiration. She started her professional Interior Design business in 1972 in Charlotte, and then opened her first office outside of the house when our family moved to Columbus in 1982.
Our house was always a “canvas” for her creativity and a showplace - for her meetings with clients and other interior designers, and for architects with whom she often collaborated on projects. I was instantly amazed at the drawings that were being created for my mother’s design projects, particularly by the architects – and true to form, she always collaborated with the finest architects in town. Further on, I received much encouragement from Brookstone teachers and staff, for which I will be forever grateful. From that point forward I always carried with me the desire to be an architect.
With experience in both residential and commercial architecture, which field do you enjoy working in more? Residential – but it was a learning process for me to get here. I pursued jobs at the best and brightest corporate design firms right out of Georgia Tech, and again upon completion of graduate school in Washington, D.C. I gained experience working on projects ranging from the U.S. Embassy in Ottawa, Canada to the World Trade Center in New York. As I began to further understand what kind of designer I am, and what type of projects I find to be the most fulfilling, I decided to explore residential architecture and began “moonlighting” residential design projects for friends and colleagues. While the other was definitely exciting and rewarding, residential began resonating even more with me.
Being from the South, and being a lot like my father from a social standpoint, I was able to unveil a passion for getting to know my clients through personal dialogue. I learned to search for understanding about how they live and, hence, how their home needs to facilitate and enhance their busy lifestyles. Choosing to make more of an impact on people, I left my last corporate design role in 2006 and started J. Smyth Design, LLC in Atlanta to focus solely on residential design solutions for homeowners, developers and investors across the Southeast. It is amazing, however, how much my experience in commercial design remains advantageous from a conceptual, construction, structural and even a graphic presentation standpoint when helping devise solutions for clients.
What are some simple architectural tips you would give to someone wanting to build or remodel their home? I have three pieces of advice. First, go into the design process with an open and flexible mindset in order to get the most efficiency out of your money.
Secondly, prioritize your wants and needs. Put some thought, in advance, into the square footage, functions, and materials that are most important to your lifestyle.
Thirdly, know what your personal budget is for the project, then take 15% of that amount and hold it for contingency. Lastly, never embark on a design or renovation project without an architect! I cannot tell you how many times people have called me mid-project wanting to begin the interview process for an architect because their project has gone awry with build costs and permit issues from lack of a proper set of architectural drawings.
How has COVID-19 affected the way you approach your projects? There has been an uptick in the renovation and construction industry overall in 2020, and we foresee this same trend in 2021. The pandemic has led to a renewed focus on peoples’ homes. In lots of cases, people are either finally tending to projects they placed on the backburner or need to expand and adapt their environments for at-home learning and working. I find that I am still able to share valuable insights with my clients about how to remain efficient, focused and productive and present plans and ideas while we are online together.
Every successful architect has a source of inspiration, which architect do you most admire and why? There are two architects whose talent I admire - Harry Wolf, FAIA and I.M. Pei, FAIA. I have had the pleasure of knowing Mr. Wolf since childhood, as he and my father are classmates from GA Tech. Mr. Wolf has always inspired me with his designs through his mastery of natural light, materials, scale and proportion, often based upon the mathematics of the Fibonacci Sequence and the Golden Ratio. Mr. Pei designed the East Wing of the National Gallery of Art in Washington, D.C. and it remains one of my favorite works of architecture because I believe it to be a work of art itself, inside and out. We’ve all heard the general sayings “Form follows Function” and “Less is More”, but I admire the work of both of these architects because they are able to expand these concepts into an art form that, for each of them, is truly unique.
Seeing that you were born and raised in the South, how does that influence your architectural projects? Studying architecture also made me a student of history. I continue to admire southern residential architecture for the history of its simple forms: wrap-around porches, open breezeways and “dog trot” layouts with operable windows to capture cross breezes on hot summer days. Georgia and the Carolinas have a rich history with these indigenous architectural forms as they evolved into the Antebellum, Plantation, Farmhouse, Georgian and Neo-Classical styles that are still of great influence and popularity today.
We’ve advanced so much technologically, but I find magic in combining the southern historic design concepts with today’s modern conveniences, inside and out. Living in Columbus, in particular, proved to be a special time of learning for me. I carry fond memories of the community and have carried many friendships with me through the years. When I think about Columbus, what comes to mind still today are the historic textile mills along the river (where my father worked), the historic homes of Old Town, Dinglewood, Wynnton Grove and Weracoba Park (where we lived) to the stately residences of Green Island Hills. When it comes to my designs, I repeatedly turn to one of the most special aspects of living in the South, which is the climate.
What is the next big thing in your industry? What are people doing differently today, compared to 10-15 years ago? As I alluded to above, the pandemic has led to a new focus on the quality of our home life. As a result of this, I am witnessing a slight reversal from the “open plan” concepts that have been so popular the past several years, as people are learning that more balance between “openness” and privacy is paramount for a healthy and productive at-home environment. Consider an “open plan” layout only for the true gathering spaces, with privacy available for the new at-home learning and working spaces via strategically placed pocket doors or french doors. This multi-functional plan framework of spaces, I believe, will continue to be aided and enhanced by a more technologically advanced lifestyle of home automation and the “Smart Home.” Fifteen years ago, no one could have imagined that we could speak to our refrigerator and tell it to order more milk. One year ago, no one could have imagined that we’d all be living, working and learning from home.
From an Interior Design perspective, I’m witnessing a move away from shiplap walls to alternative ways of bringing texture and visual interest to spaces (particularly in Kitchens and Bathrooms), such as with hand-thrown ceramic tile or “granny chic” wallpaper to feature a style of comfort and tradition. Industrial styling infused into the architecture of the home with black iron windows and doors, I think, will continue to trend and become more mainstream from a product and cost standpoint, as they maximize natural light and more window and door manufacturers are catching on to their popularity.
Finally, on a broader scale, I believe climate change and sustainable design will continue to drive the need for longevity and performance in homes that are less-dependent upon an over-consumption of natural resources, and that are basically machines for flexible living.
Southern Views Magazine- All Rights Reserved ©








