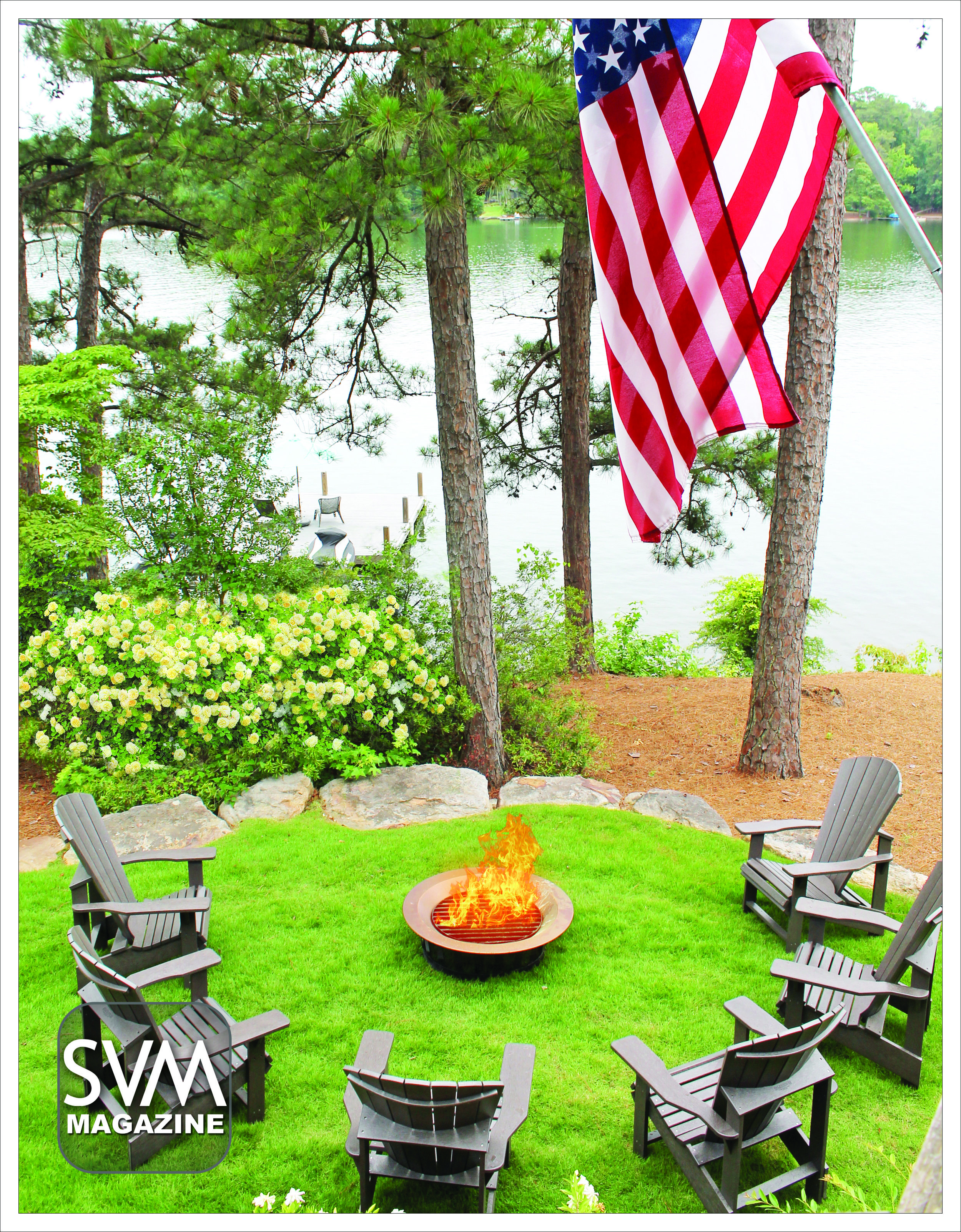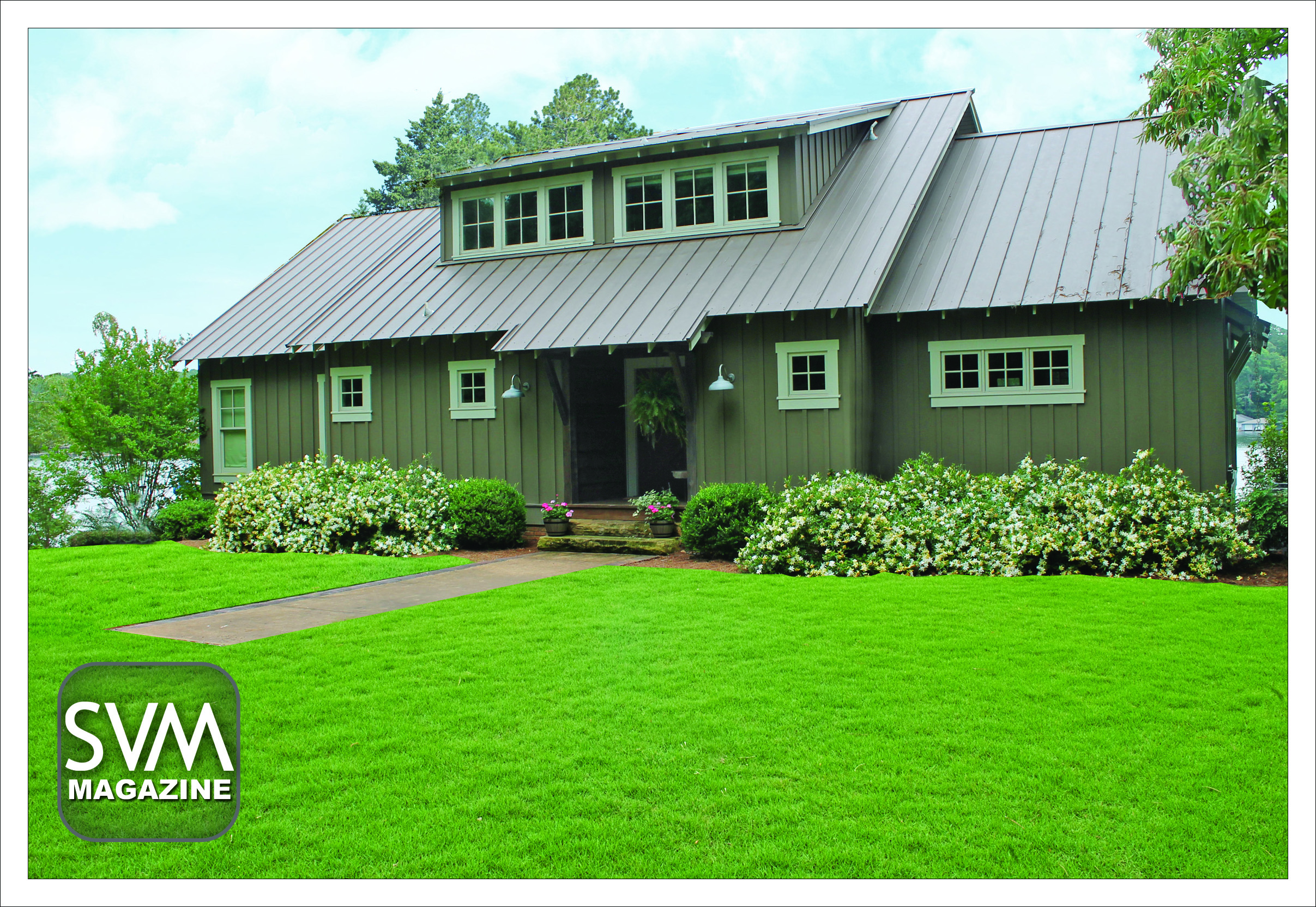Lake Haven
By Helen Sanders | Photos by Roberto Caligaris
An 80’s cape cod style cabin gets a face lift when the Peeks turn their waterfront property into a rustic, modern oasis for the whole family.
A s the heat of the summer seems to last almost year round in Georgia, residence search for a cool escape. Luckily, Georgia has some of the most pristine lake front properties available. When Rachael and Will Peek were searching for their new getaway home, they fell in love with an 80’s cape cod style cabin that had a stunning view of Lake Harding. It was clear the home needed a little TLC, so the Peeks decided to make it their own with some major renovations. “We didn’t want to end up with a large home, but one that feels comfortable for our family of five and could be used as a guest house,” Rachael Peeks explains.
The family called on contractor Tim Gregory to create a home that would fit their life style. Needing to reinvent the floor plan, they found themselves striping the house down to it’s bones. By raising the roofline of the home, they were able to add a second story with a spacious bedroom and bathroom for their children. “We didn’t want it to feel like a finished attic space, we wanted it to be a comfortable room for the boys,” Rachael explains. They added a boat house so they could also enjoy Lake Harding from the water. The home originally had two decks, so the family decided to improve one deck and expand the kitchen onto the other deck. With an opened floor plan, their vacation home truly feels like an oasis as they are able to host family gatherings and watch their kids spend time with one another.
The Peeks drew inspiration from their exquisite view, as blue and soft green hues throughout the home resemble the water surrounding their property. Easily becoming their favorite room in the house, the Peeks back porch has plenty of seating for family dinners looking out over the water. On cool summer mornings, you can find Rachael Peek enjoying coffee and a book on the side deck. The use of reclaimed wood from an old home in Hurstboro, AL to make the railing, kitchen ceiling, and bar countertop add character to the home. The spacious kitchen encourages pro and amateur cooks alike. As a staple of any family home, the kitchen flows into the family room, where you can find the Peek’s children relaxing after a day on the water. Although you may want to hide away in this home, the beautiful yard landscape, created by Pete Page, draws the family into the yard for roasted marsh mellows and flag football. The getaway is just a short drive away from their home in Fortson, GA, making it as accessible as it is beautiful.
The back porch provides tons of seating with these antique, tin stools and a large couch. The family mixed floral and striped prints to give the outside space a casual, fun aesthetic. The bright blue and yellow colors pair seamlessly with the view of the water.
With abundant views of Lake Harding, the Peek's refurbished side porch is the perfect place for a family breakfast. The Peeks dress the table with orchids and surround it with four wicker chairs for seating. With a hogwire railing, one's view of the lake is unobstructed.
The family room is the heart of the home, and this living room reflects the family’s vibrant personalities. The wooden floors throughout the home were found under the carpeting of the original house, and have been restored by Bone Flooring. The light fixture from The Big Chandelier gives off just enough brightness, without overpowering natural light from the huge windows. The coffee table from Currey & Co. has been the make-shift table for many dinners in front of the TV.
The remodeled master features a beautiful, wooden stained ceiling and huge windows for added natural light. The warm taupe rug from Flooring and More adds comfort, while the textured blinds by Berendt Company Shutters let in the desired amount of light on sunny mornings. The throw pillows from Romo Fabrics bring color to the room.
The guest bedroom features a reclaimed wood closet door by Tim Gregory and white furniture. The bright comforter and extra bench seating makes this room a guest favorite.
The upstairs bathroom features a claw foot tub and a custom made marble top vanity which offers views of the front of the house.
The stair railing, made with reclaimed wood by Tim Gregory, leads you to the newly built, second floor of the home. The high ceilings allow for a wet bar and seating area under the stairs. The wooden legged bar stools and reclaimed wood counter top add rustic charm to this space.
The beautiful expanded kitchen is Rachael Peek’s favorite part of the house, and it’s clear why. Originally an extra porch, the family enclosed the porch to create a large kitchen. The fixtures, from Ferguson Enterprises, break up the rustic pieces with modern elements. The off white cabinetry, by Braden Berendt, shows off the tall, reclaimed wood ceilings by Tim Gregory. The rustic light fixture, by The Big Chandelier, makes the marble counter tops, fabricated by Joe Waller, the belle of the ball. The stainless steel appliances are all GE from Harvey’s. The kitchen bar stools from Serena & Lily offer a casual seating area for the family.











