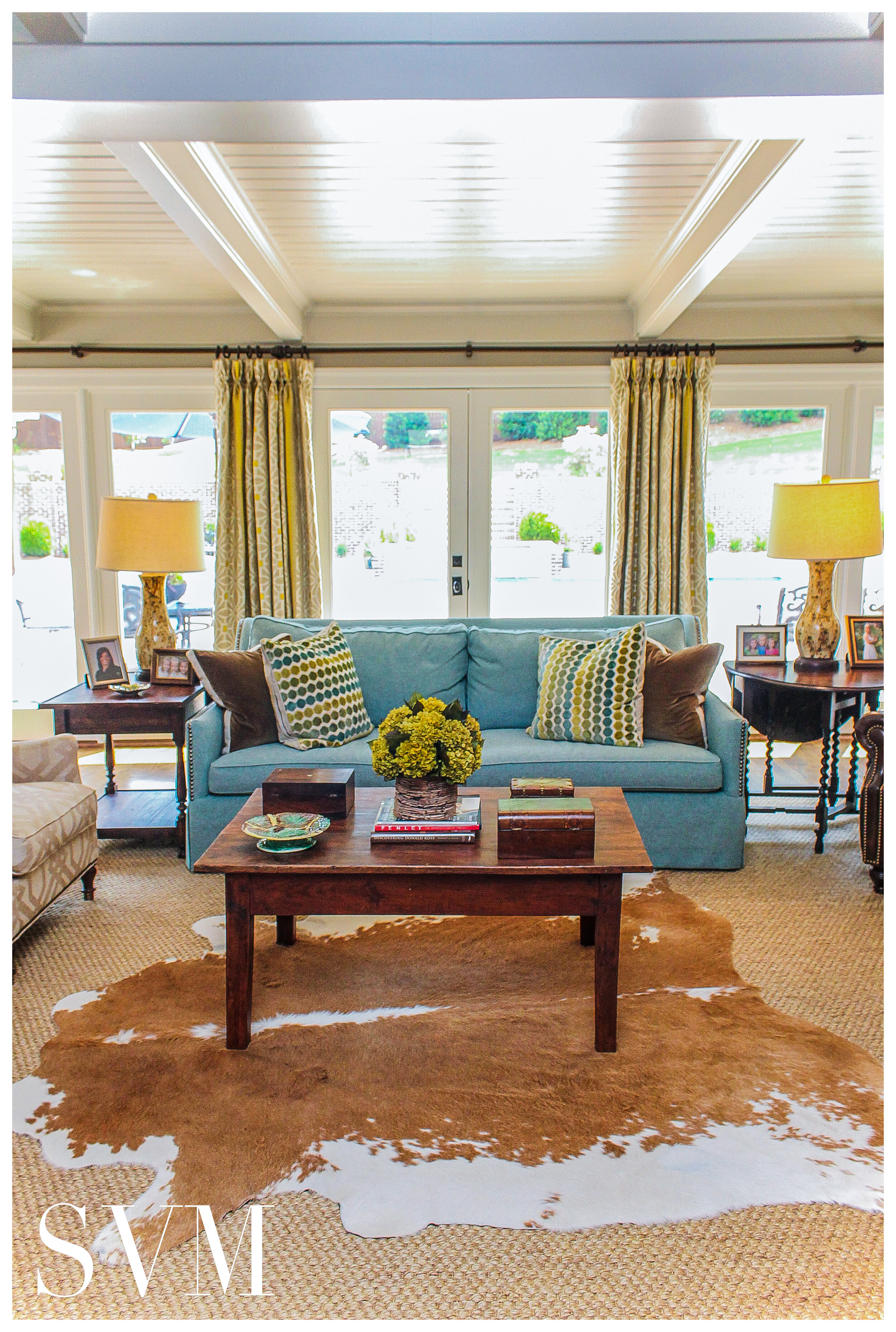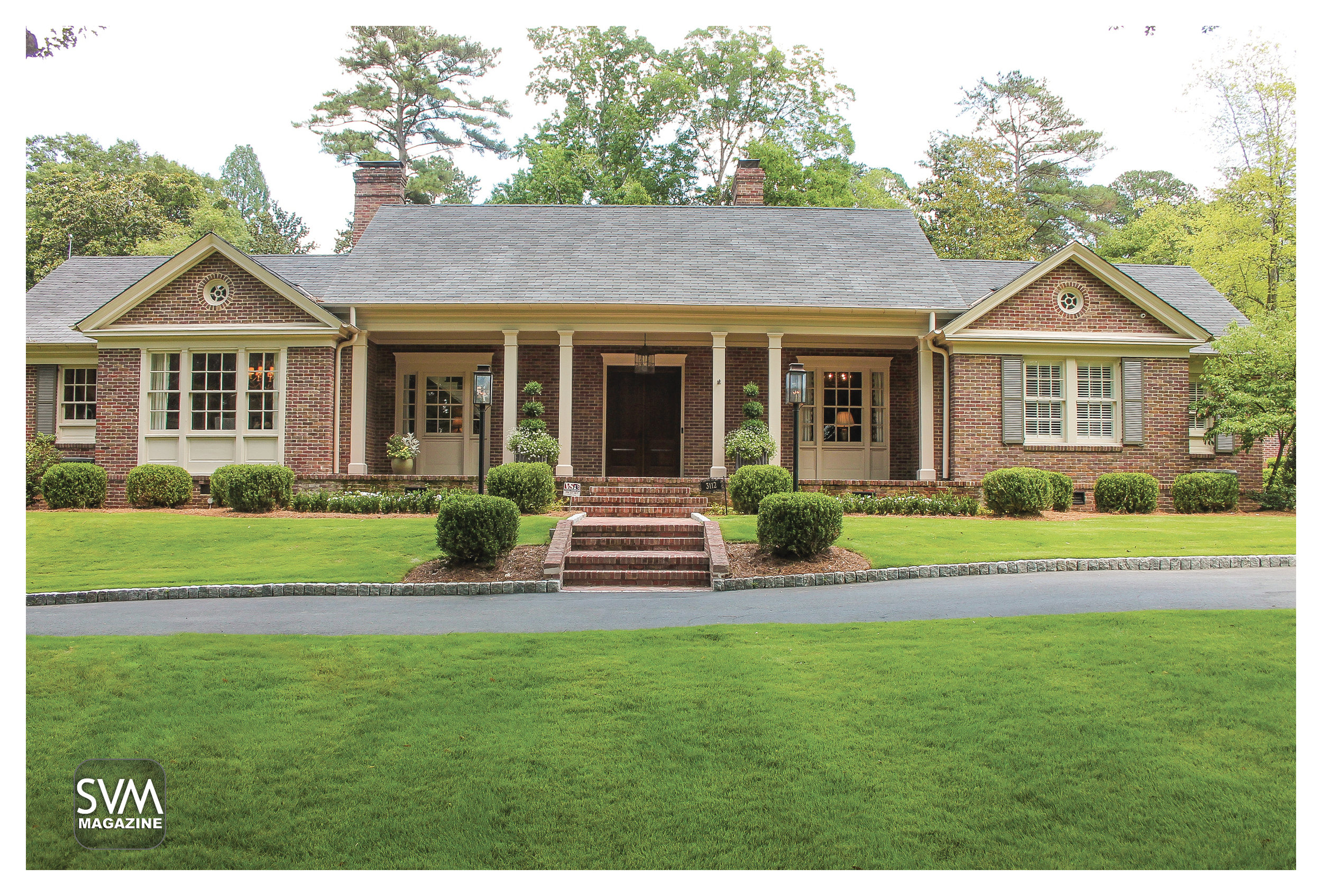Hilton Retreat
A reimagined Georgian Cottage on Hilton Avenue in Columbus, shows that an old, character-filled home can feel like a retreat with fresh landscaping and an interior renovation. A classic brick exterior and slate tile roof creates quite a charming home for this family.
By Emily Flournoy | Photos by R. Caligaris
When Lonnie and Merett Alexander first saw their future home on Hilton Avenue, they were not entirely sure that the house was right for them. But a spark of vision, centered around creating memories and family lifestyle, coupled with a little help from some talented renovators, brought new life into the place, turning a ‘house’ into a ‘home.’ “I have always loved this house,” says Merett. “When it came on the market I thought about it, but the timing wasn’t right.”
After several unsure trips, Merett returned to the property with architect Jack Jenkins, who would help her see the potential of the property, and bring her and Lonnie’s vision to light.
“Jack and I saw what the house could be. It has such wonderful bones and structure,” she said. “I brought Lonnie back the next day, and we made an offer.”
Merett, acting as the head contractor for the project, collaborated with a talented team of individuals to plan and complete a comprehensive renovation. On her team were architect Jack Jenkins, consultant Hal Averett, wood worker Rick Brettle, and Leslie Wolfe with Benton Parker Design along with their design associates Lindsay Higgins and Lindsay Slice.
“There are just so many things that we did to this house,” said Merett about the renovations. “This project was my pride and joy.”
Mixing a blend of modernism while still maintaining rustic feel and history of the home, the team accomplished a laundry list of projects. “We moved the laundry room from the backdoor closer to our bedroom turning that area into a bar, we completely opened up the upstairs area and redesigned the floor plan creating two bedrooms, we combined two downstairs bedrooms to create a master bedroom with a master bathroom, and we repurposed the old master closet and half-bath into a new laundry room.”
Built in 1964 by the Trussells, the home has been renovated several times by different owners, and Lonnie and Merett have done the largest renovation to date. “We have three girls, and the renovations were able to suit our family’s needs and lifestyle,” Merett said. “We changed the inside, but we left the exterior of the house the same.” Merett added that living in their newly renovated home was like living in the country, and that their friends admire the openness of the place as well as its inviting quality.
KITCHEN: A neutral pallet in the kitchen creates a clean and custom look in this space. The cabinets were done by Frady Woodworking and are a grey-beige color and really maximize the storage space. Innovative Marble did the honed Carrera countertops with a waterfall edge on both side of the island, which adds a custom feel. An Italian handmade tile backsplash adds another layer of texture in this timeless kitchen. All of the appliances are from Daniel Appliance and the large apron front sink is from Ferguson. The stunning oversized gold lanterns above the island are from Visual Comforts and add the perfect amount of glam to the space. Columbus Hardwood & Tile did the flooring throughout the home, and the dark stained solid wood floors bring a modern feel to the home.
DINING ROOM: The traditional pieces like the antique table, cane chairs, and sideboard work well with the upholstered end chairs, lamps from Curry and Co., and draperies. The overdyed blue oriental rug adds a pop of color yet still keeps with the traditional feel. The foyer entry to the dining room was shifted to allow for the staircase. The large table and cane backed chairs are from Scotts Antiques in Atlanta and were refinished by Wade White, and the two hostess chairs are covered in a contemporary wood grain fabric done by Leslie Wolfe.
STUDY: This study was the one room in the house that the homeowners did not have to touch. With all of the woodwork on the walls and ceiling, it feels as though you have gone back in time. Not just any desk would look good in this room so the large antique desk with an inlayed leather top is perfect for the space. The built-ins add a great place to put books and décor to this old world office. The painting above the fireplace was done by Bucky Bowles before the homeowner’s father passed away and has great meaning for them. It is of Lonnie and his father hunting.
Bucky specializes in sporting art, which is primarily bird hunting and fly-fishing. It is his passion, and he paints oils and watercolors of other subject matter ranging from marsh and low country landscapes to dogs and waterscapes.
BREAKFAST ROOM: The bay window allows lots of natural light to flood through into in kitchen and also creates a perfect spot for a breakfast table. Patterned draperies add color to the space and the white chairs add to the cottage feel of the home. A large round wood table and chairs from J Douglas Atlanta is just the right size for this family.
MASTER SUITE: This master bedroom and en-suite used to be two small bed- rooms but have now been converted to a roomy closet, bathroom, and one large bedroom. This allowed for the homeowners to have a spacious retreat to come home to after a long day. French accents in the bedroom include the wood and upholstered bed from Avasa and the wood side tables. The light colored linens in the room make for a serene and calming feel and the wool rug from Dash and Albert makes for a soft walk across the room. Large mirrors and custom draperies from Rusty Frazier create luxurious feel and make the room seem taller. The charcoal portrait of the homeowner’s three girls was done by Gary Pound and adds a personal touch to the space.
The master bathroom is bright and light with white cabinets and marble counters. Sconces on either sides of the mirrors fit well with this traditional, yet updated feel. The wood doors add a dark contrast to the room and the free-standing soaker tub makes for a luxurious feel. A spacious walk-in shower has a beveled subway tile and arabesque inlay in the niches. Storage is not an issue in this bathroom with two large vanities and a built-in with drawers.
MASTER BATHROOM: The master bathroom features lighting from visual comforts, marble countertops, and custom mirrors. The plumbing is from Ferguson and the tile is from Acme.
FAMILY ROOM: The family room is the heart of the house. A staircase formerly separated this room and the kitchen, but was removed for better flow. Built-ins were taken out to simplify the space and, the ornate fireplace surround was used from the one taken out of the living room. In the seventies, this room was used to be what was called a “Florida room” and had shells, Florida décor, and skylights. Those have since been removed, and now the space has a large sisal rug layered with a cow hide and a comfy blue sofa. Neutral tones are offset with brightly colored artwork throughout the room. The homeowners have some great colorful pieces of art in this home; Penley, Erin Gregory, Cheryl Connolly, and Laura Park are just some of the talented artists.
DAUGHTER'S ROOM: Neutral tones in this young girl’s bedroom keep a calm, relaxing feeling without being boring. The French style furniture like the upholstered tufted headboard and the antique dresser add detail and character to the room. The modern side tables add storage and still keep with the French style. The crisp, white coverlet makes the space feel bright and airy against the pale grey walls and beige bed. The geometrically patterned wool rug is the perfect base to layer the linens and furniture on in this bedroom. With all of the windows in this room, plantation shutters from Frazier Blinds and Shutters were a perfect addition to add functionality and character to the space.
FRONT: Several large trees were taken out of this yard for better sightlines, but the yard still feels shaded and lush. The landscaping was done by Pro Lawn, and NG Turf did the Zeon Zoysia grass. Boxwoods and topiaries make for a classic cottage feel as one enters the home. Alexander Contracting did the grading for the driveway and Allen Asphalt paved it. Elite Masonry did the cobblestone boarder.
BACKYARD/POOL: Jed Holcomb created the hardscaping around the pool area which allowed for ample seating areas to relax in this backyard. Adding on a garage to the home allowed for a perfect place in the backyard for what one might call a pool porch or an outdoor living space. A stone fireplace by Elite Masonry is the main focal point with a blue stone hearth that matches the outdoor kitchen countertops. The homeowner designed a custom coffee table for the space that ties all the wood elements together. Sapele wood was used for the beams and some cabinetry and draws your eyes up to the vaulted ceilings. Comfortable, grey wicker seating over a fun colored rug creates a cozy spot for outdoor entertaining. Pool and jacuzzi by Aqua Creations.





















