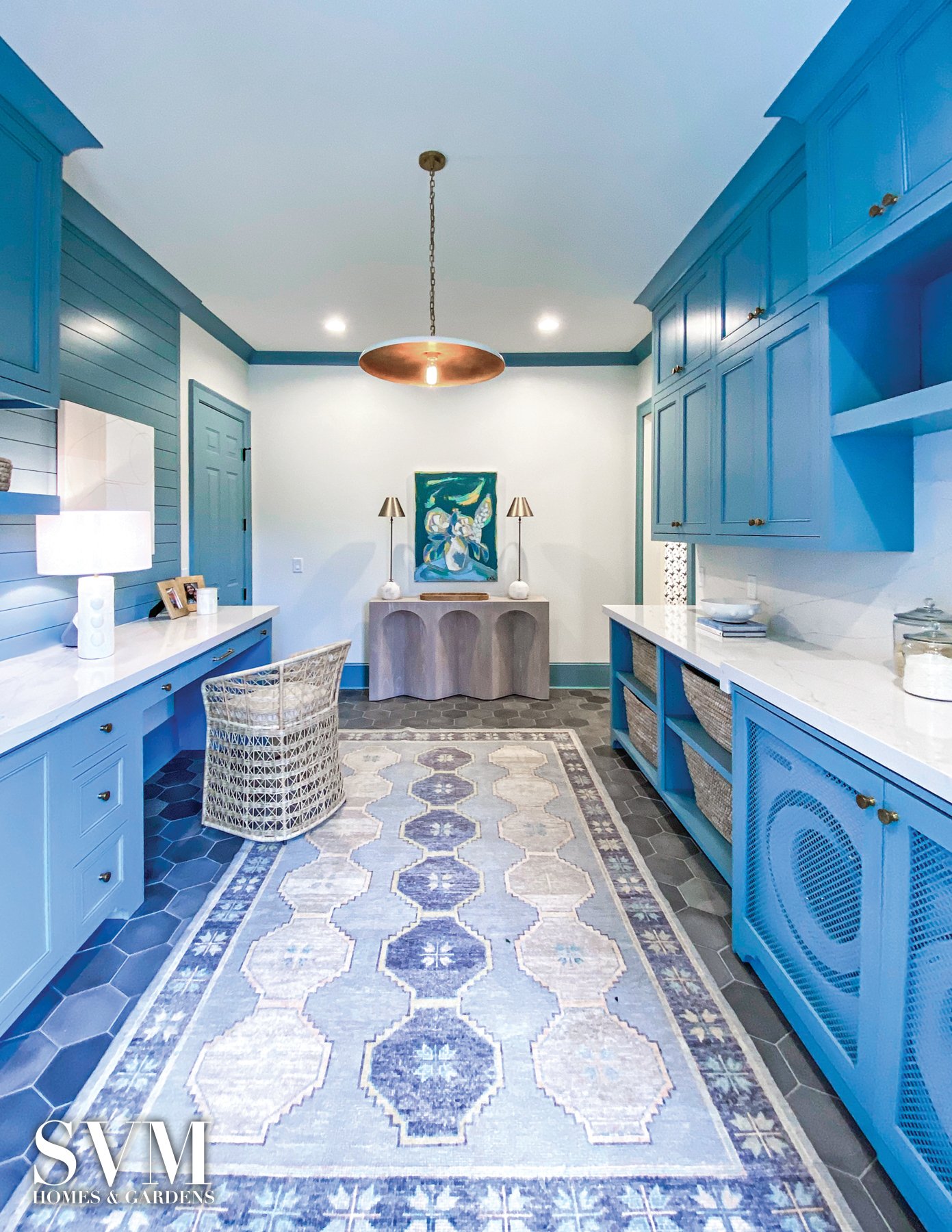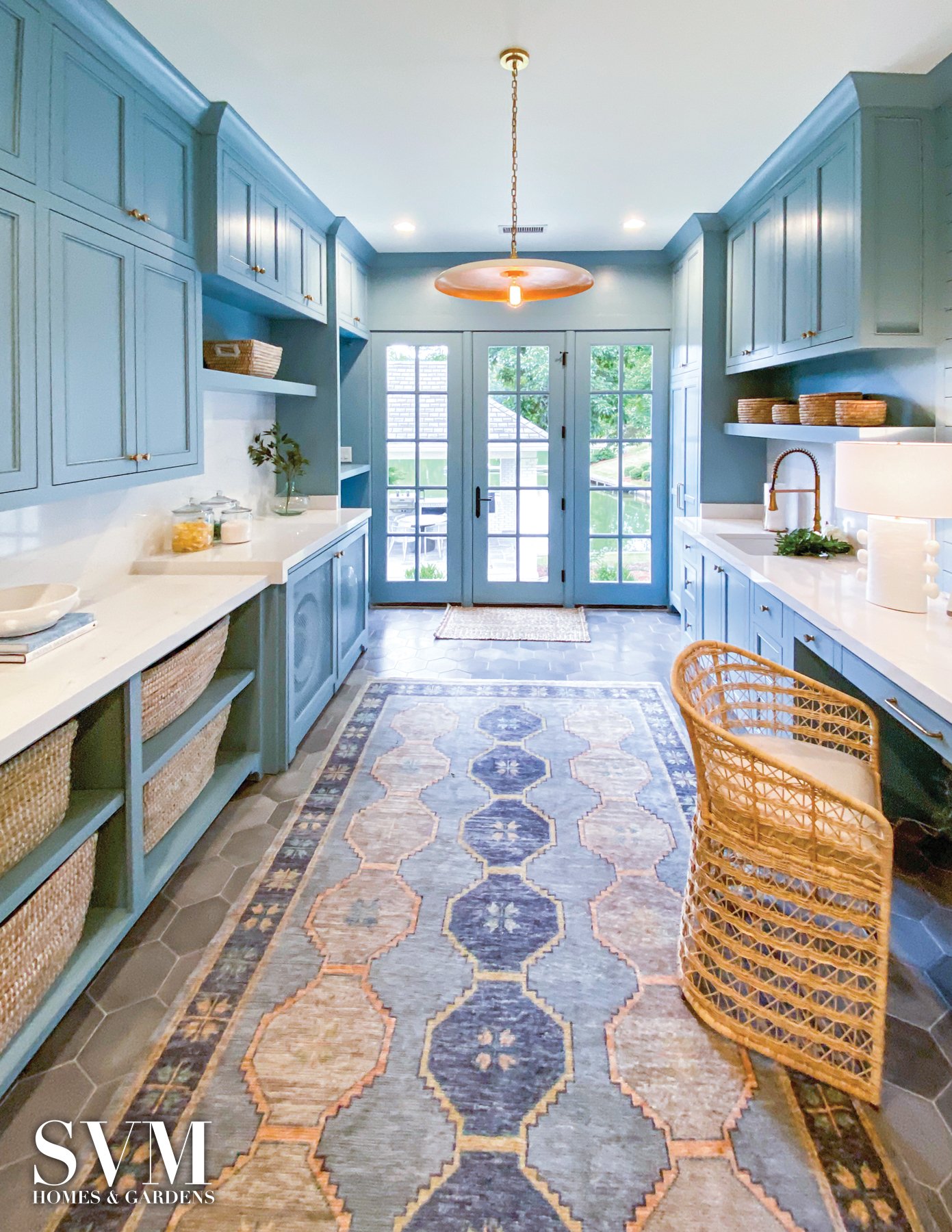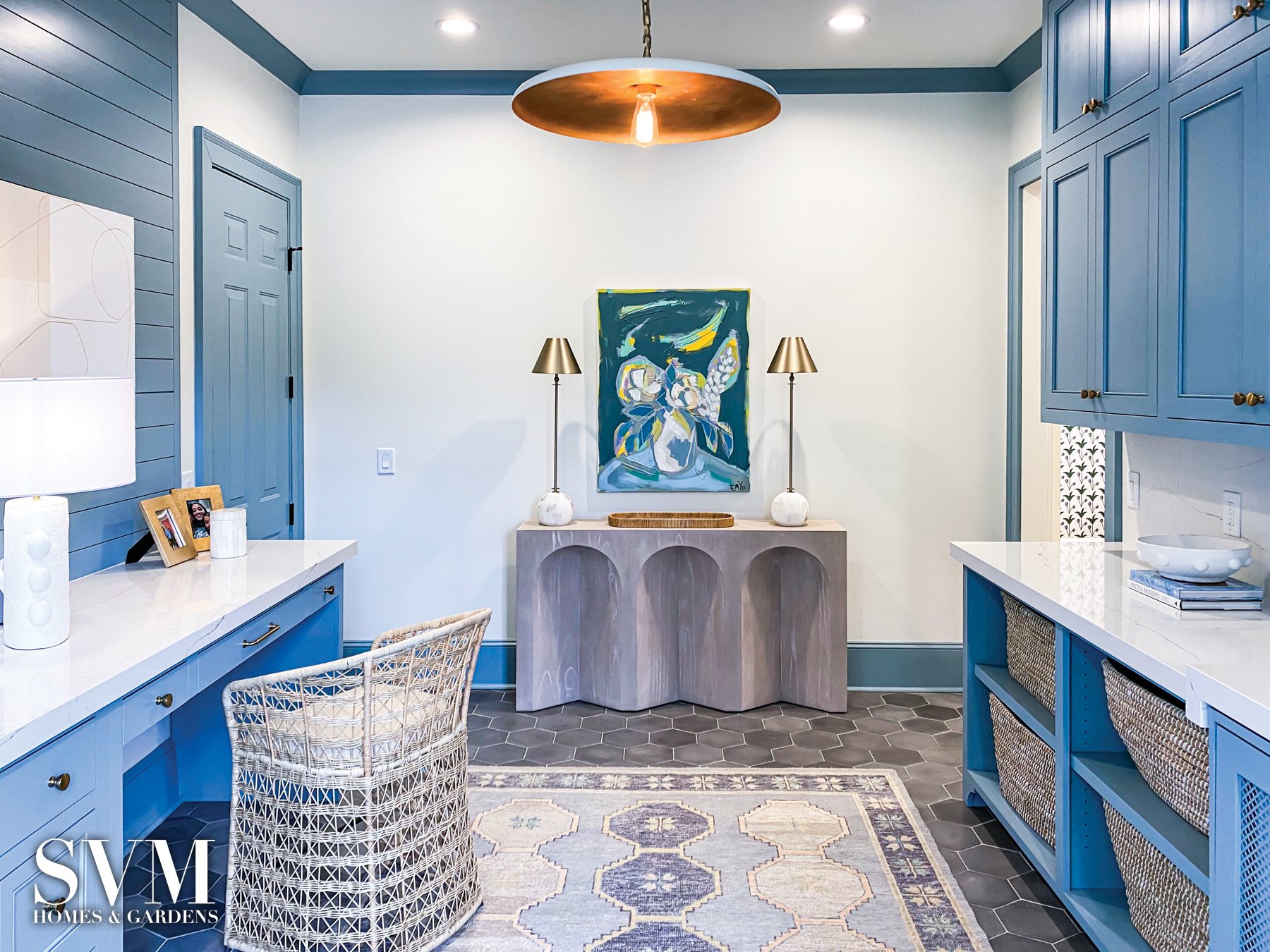Points Of View
By Marla Caligaris • Photos by R. Caligaris
With the help of Interior Decorator Ashley Holt, Architect Jack Jenkins and Builder Jamie Herndon, the Patterson's deftly updated their Lakebottom home by combining classic materials and rich textures for a sophisticated yet family-friendly result.
When Barbara Patterson decided several years ago to sell her family home in Midtown where she had raised her two boys, it coincided with her marriage to John Patterson. Together they began their search . They assumed they would buy another home, but a friend told them to quickly come look at this condo on Weracoba park that had not yet hit the market. It was love at first sight and In February of 2021 they purchased it and moved in August of 2022.
The condo had been built in the eighties by Carole and Eli Smyth and had a modern feel with design elements such as high gloss black painted doors, a black, kitchen and a half wall in the entrance hall, making the condo a bit more of an open concept. Designer Ashley Holt decided to keep the black color, spreading the tones throughout the condo which really helped to unify the space. The half wall was raised, allowing a more traditional feel and giving Barbara and John space to add some fun wallpaper and several of their family pieces of furniture.
The one design element John wanted in the Park Room were pecky cypress walls and ceiling. The tricky part was staining it a neutral tone so it would fade a bit more into the background and allow the furniture, art and fabrics to stand out more. The fabulous Bruno Zupan oil which was inherited from her mother, now can take center stage. On the far end of the room is a custom built-in bar by Peach State Cabinets and a card table where Barbara loves to entertain her monthly bridge group. Carolina Irving Patmos Stripe on the bridge table chairs, and Quadrille Adras black damask was used to upholster the chair and ottoman. Newkirk carpet by Patterson Flynn in tones of black help unify this room.
Traditional dining room furniture inherited from Barbara and John’s families are juxtaposed to the contemporary angles in the walls and the black two tiered wrought iron chandelier by Currey & Co. The wall was partially raised which now allows for a chest and mirror painted by Allison Wickham to be placed. The green cushions on the French Provencal chairs pick up perfectly on the greens in the Bruno Zupan painting hanging over the buffet. The muted gray tones of the antique Turkish rug blend in seamlessly to the walls giving this room and warm and inviting feel.
The other inspiration Ashley Holt used when choosing colors was Barbara’s fabulous art collection, many of which were inherited from her mother Margaret Lewis. Now that the renovation is complete, John and Barbara have thoroughly enjoyed their new home together as well as Barbara’s children and grandchildren. There is space for everyone including a large downstairs with two bedrooms and a sitting room which leads out onto a garden designed by Chris Harman of Wildwood Gardens. However, what John and Barbara love the most, is that the upstairs, where they live, is all on one level and flows easily from one room to the next. Even their two dogs Finn and Scarlett feel right at home.
John Patterson fell in love with the monkey wallpaper in shades of cream and black. Interior Decorator Ashley Holt purchased this unique vanity, topped with marble, at Scott's Antique Market in Atlanta adding just enough storage for the powder bathroom. The ornate green and gold mirror is the perfect touch adding a bit of color to the otherwise neutral space.
The original cabinets in the kitchen were black, and Ashley Holt decided to keep the color but have brand new cabinets made by Peach State Cabinets giving this space a more updated look. Ciot soapstone countertops were added as well as the quartzite island, sourced from Walker Zanger. The stairs lead to the bottom floor where there are two bedrooms, a bathroom and a small den.



The original black high gloss folding doors open up onto the formal living room. All the furniture came from Barbara’s former home, and the bookcases were simply updated with new hardware. Above the sofa hangs a painting of Barbara’s two sons when they were children, painted at Barbara’s family home in Macon, GA. A green and white check was added to the draperies which matches the two loveseats nestled to the updated fireplace surround.
Architect Jack Jenkins was first on board with this project. He worked with local builder Jamie Herndon to come up with a plan to not only update the condo but to enlarge it. Originally what is now the formal living room was the everyday space for the family and led onto a small screened in patio. Jack decided that the small patio needed to be removed and to add a new room which now runs the entire length of the back of the home. Thus, what is now called the park room was born. So as not to lose touch with the outdoors, two open air porches and one screened in patio were added off the new family room; One of which can also be accessed off the master bedroom. “I feel like I am in Central Park in NYC when I sit outside and look high above Weracoba Park. “ John Patterson.
One of Barbara’s most special memories is a trip she took with her mother, Margaret Lewis. Together they chose this soothing painting in shades of blues and greens which now hangs prominently over her and John’s bed. Keeping with the theme of black, two Patina bedside tables were added and the wrought iron bed which Barbara has had for ages was softened with white bedding. A Lee Jofa Augustine print was used for the pillows and dust ruffle, which pick up on the water tones of the painting. Other family furniture such as the dresser and bench add warmth to the master bedroom.
The original high gloss black front door sets the stage for the black tones throughout the condo. The wall was added so that the wallpaper and a chest with a mirror could be added. It also keeps the entire condo from being seen right when entering. The terrazzo floor is original and is laid on a slight diagonal.
Barbara’s study is right off the master bedroom and was decorated in a soothing palette of light gray and green. The large piece of furniture was hand painted by Allison Wickhan and the block printed fern fabric by Holland & Sherry gives his space a feeling of bringing the outdoors in. The black frame around the colorful Marge Tilley painting adds some depth and allows the colors in her floral art to really stand out.

















