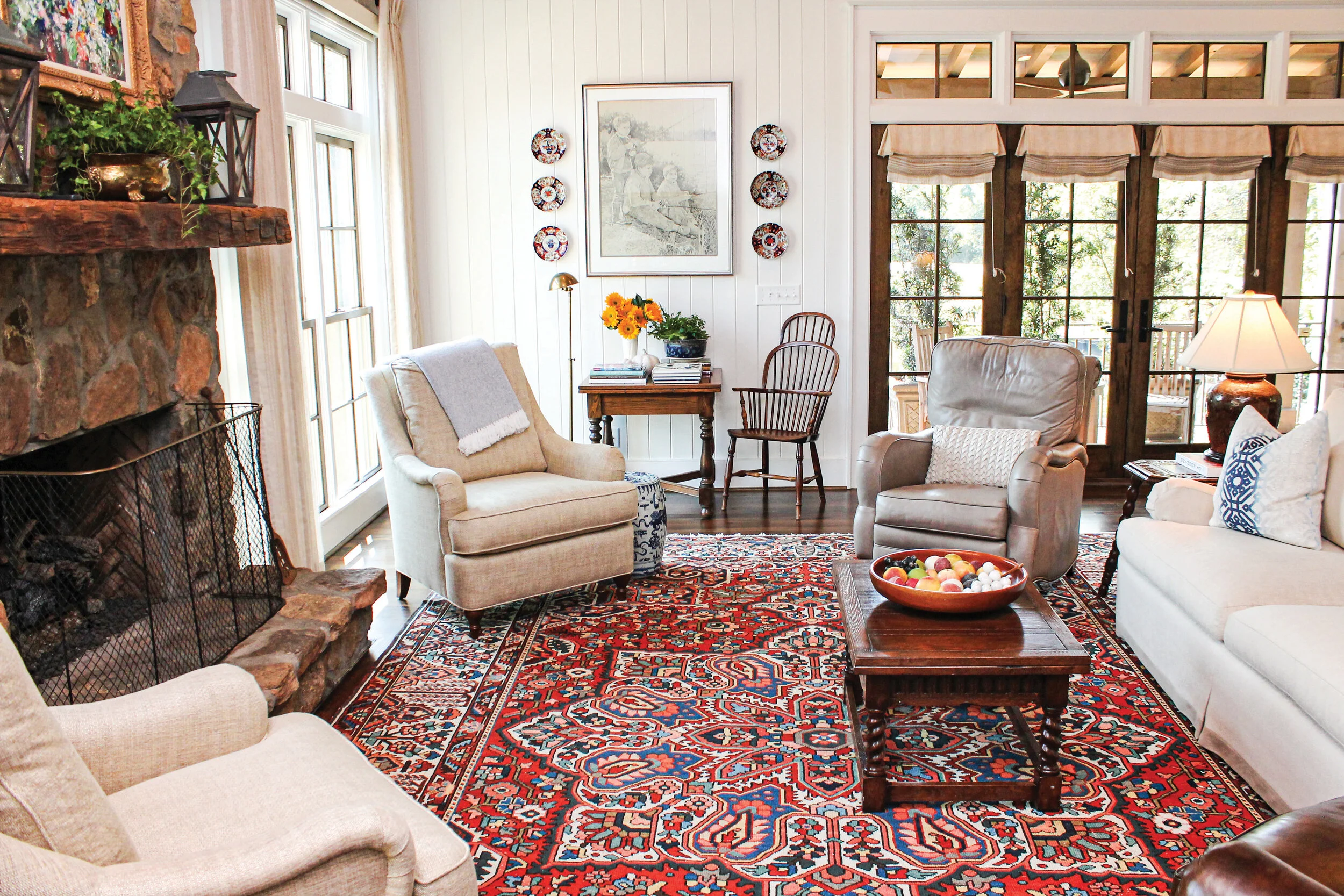Cottage Living
With generous proportions, original features, and hidden stories, this early 20th century American cabin provides the perfect blank canvas for Frank and Becky Bickerstaff to showcase a stunning home that provides warmth and comfort.
By Grace Bush | Photography by R. Caligaris
The eye-catching cabin located at the front of Creekrise neighborhood is one that is hard to not stop and view for its unique design and style. Passed down through the Blackmon family for 85 years, Frank and Becky Bickerstaff are the first non-family members lucky enough to reside in the suburban cabin allowing for an in-city out-of-city feel. Moving out of Green Island, but not too far out of town, the Bickerstaffs fell in love with this quaint cabin that gave them the ideal location as well as a tranquil lifestyle.
In 2015 Frank and Becky Bickerstaff purchased the 89-year-old home looking to downsize into a home that connects with nature while still in proximity of the travels of their everyday life, especially the now closer trip to their oldest son and his family’s house. With the personal reasons for moving into this early 20th century American cabin, the Bickerstaffs were drawn to the house by its near-short century of history. The house was originally built in 1930 by Jessie Biggers Blackmon and served as an escape from city life giving his family and friends a place to relax and enjoy the perks of country living.
When Frank and Becky bought the house, they called on builder Tommy Hinton to bring the interior of the house up to their standards, including adding a bunk room for their grandchildren, and architect Jack Jenkins to design a carport and breezeway addition. Their intentions were to keep the house as original as possible, so certain features, such as the fireplace containing rocks from the property before the house was built, the original doors coming from the Springer Hotel, and the heart pine floors, were left untouched to glorify the history the Blackmon family left in the multigenerational home. To complete the look, Becky called on interior decorator Leslie Wolf from Benton Parker Designs to bring the traditional yet cabin-like style of the home together. To connect the house with the land and water surrounding it, landscaper Pete Page helped groom and design the yard.
Entering through the foyer, you walk into the family den just off the kitchen. This room was originally paneled with dark wooden planks, and the Bickerstaff’s, with guidance of Leslie Wolfe, decided to paint them white to brighten up the room and allow for dark, rustic pieces to be incorporated into other aspects of the room such as the original heart pine hardwood flooring, original stone fireplace, and oriental rug which the Bickerstaffs collected as an antique. On the ceiling, wooden beams were added for aesthetic reasons. The sofas are from Sherrill and complemented by ornate, wooden side tables from Scott’s Antique Market.
In order to add a touch of comfort to the room, designer Leslie Wolfe chose a grey, leather recliner from Hinson Galleries to provide for not only an eye-pleasing, but comfortable experience when gathering in Frank and Becky’s den. Through the windows you can see a porch the Bickerstaff’s refer to as their “grilling porch”. This space is decorated with teak furniture from Scott’s and provides an outdoor living space. The boy’s portrait, which is to the left of the grand doors leading out to the grilling porch, was commissioned from local artist Gary Pound. The painting over the fireplace hangs in remembrance of the late artist Jill Phillips who was a dear friend of Becky’s.
Flowing from the den to the kitchen, natural light streams through the open floor concept pulling the nature feel from outside of the house to inside. This kitchen is customized with a variety of marble counters and backsplashes, wood planks, and tin to create a rustic feel. The white cabinets, which allow for a bright and airy feel against the dark wood and island, were made by Ed James from Hammerhead. The backsplashes and counters are Carrara marble and lead up to the custom tin stove hood Leslie Wolfe and Ed James collaborated on to create for the Bickerstaffs.
The warming drawer and dishwasher are KitchenAid from Daniel Appliance as well as the Sub-Zero refrigerator. The farmhouse kitchen sink and iron work holding up the shelves gives a Pioneer Woman feel of a ranch kitchen giving the homeowners the illusion of an out-of-city experience. The custom drapery over the window, which looks out to the carport, was made in Schumacher Fabrics and give a soft feeling to the room to balance the harsh tins and metals. The lighting pendant hanging over the island was purchased from Urban Electric and supplements the natural light that is provided by the windows over the sink. The plantation chair and desk, which came from Frank’s mother, work as a transition piece from the den to the kitchen and remind the Bickerstaffs of the history the Blackmon family left there before them.
SVM - Southern Views Magazine - All Rights Reserved ©






